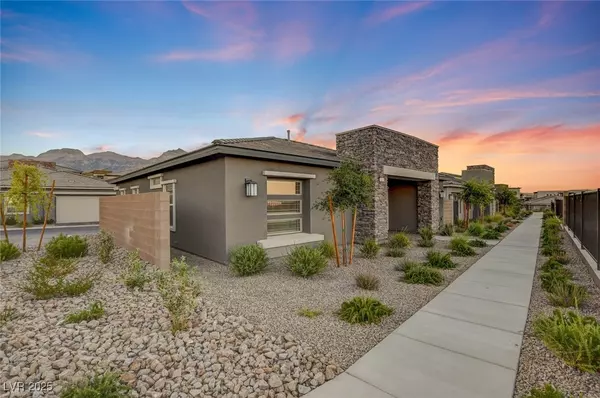884 Carlton Terrace LN Las Vegas, NV 89138
2 Beds
2 Baths
1,421 SqFt
UPDATED:
Key Details
Property Type Single Family Home
Sub Type Single Family Residence
Listing Status Active
Purchase Type For Sale
Square Footage 1,421 sqft
Price per Sqft $386
Subdivision Summerlin Village 24 Parcel Fgh
MLS Listing ID 2706802
Style One Story
Bedrooms 2
Full Baths 1
Three Quarter Bath 1
Construction Status Resale
HOA Fees $760/mo
HOA Y/N Yes
Year Built 2024
Annual Tax Amount $1,551
Lot Size 4,356 Sqft
Acres 0.1
Property Sub-Type Single Family Residence
Property Description
Location
State NV
County Clark
Community Pool
Zoning Single Family
Direction Heading W on Charleston Blvd, take a right on Sky Vista Dr. Take a left and head W on Crossbridge Dr. Take left on Heritage Heights Dr. At the first roundabout, take a right on to Heritage Bend. Take a Left on to Carlton Terrace. House is on the left.
Interior
Interior Features Bedroom on Main Level, Ceiling Fan(s), Primary Downstairs, Window Treatments, Programmable Thermostat
Heating Central, Gas
Cooling Central Air, Electric
Flooring Carpet, Tile
Furnishings Unfurnished
Fireplace No
Window Features Blinds,Double Pane Windows,Window Treatments
Appliance Built-In Gas Oven, Dryer, Dishwasher, ENERGY STAR Qualified Appliances, Gas Cooktop, Disposal, Gas Range, Microwave, Refrigerator, Washer
Laundry Gas Dryer Hookup, Main Level, Laundry Room
Exterior
Exterior Feature Patio, Private Yard
Parking Features Attached, Garage, Garage Door Opener, Guest, Inside Entrance, Private
Garage Spaces 2.0
Fence Block, Back Yard, Wrought Iron
Pool Community
Community Features Pool
Utilities Available Above Ground Utilities
Amenities Available Business Center, Clubhouse, Fitness Center, Gated, Barbecue, Park, Pool, Guard, Spa/Hot Tub
View Y/N Yes
Water Access Desc Public
View City, Mountain(s)
Roof Type Tile
Porch Covered, Patio
Garage Yes
Private Pool No
Building
Lot Description Desert Landscaping, Landscaped, < 1/4 Acre
Faces East
Story 1
Sewer Public Sewer
Water Public
Construction Status Resale
Schools
Elementary Schools Vassiliadis, Billy & Rosemary, Vassiliadis, Billy &
Middle Schools Rogich Sig
High Schools Palo Verde
Others
HOA Name Summerlin
HOA Fee Include Association Management,Common Areas,Maintenance Grounds,Recreation Facilities,Security,Taxes
Senior Community Yes
Tax ID 137-33-412-064
Ownership Single Family Residential
Security Features Gated Community
Acceptable Financing Cash, Conventional, FHA, VA Loan
Listing Terms Cash, Conventional, FHA, VA Loan
Virtual Tour https://www.propertypanorama.com/instaview/las/2706802






