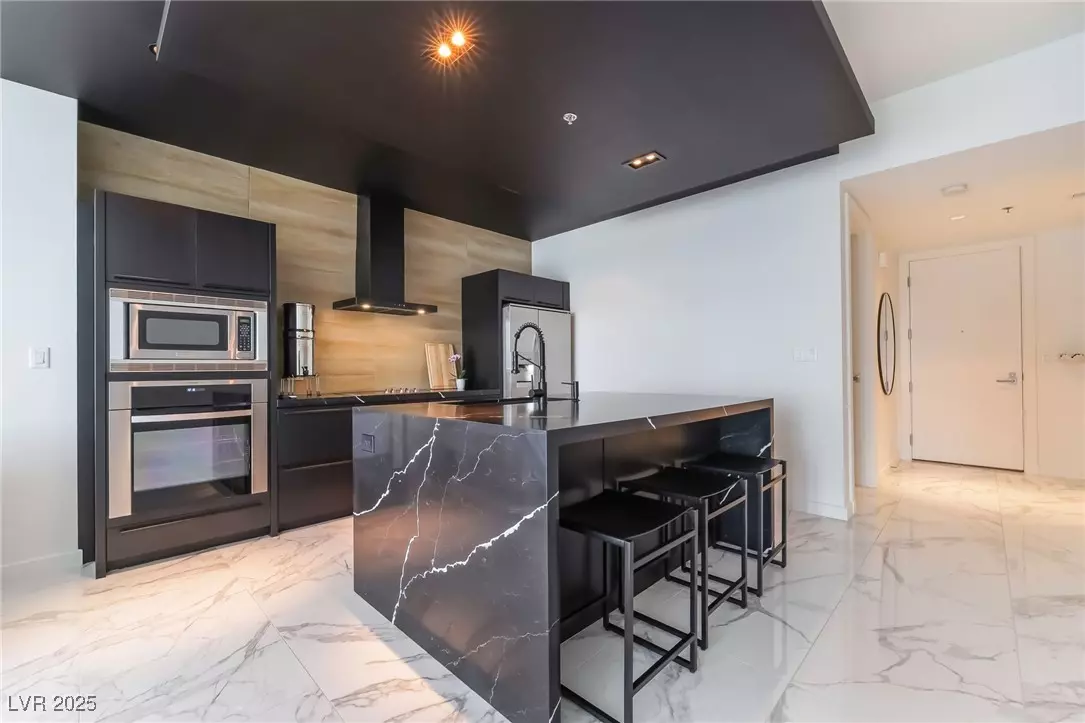4471 Dean Martin DR #2005 Las Vegas, NV 89103
2 Beds
2 Baths
1,111 SqFt
UPDATED:
Key Details
Property Type Condo
Listing Status Active
Purchase Type For Sale
Square Footage 1,111 sqft
Price per Sqft $490
Subdivision Panorama Tower Phase Iii
MLS Listing ID 2707698
Style High Rise
Bedrooms 2
Full Baths 2
Construction Status Resale
HOA Fees $894/mo
HOA Y/N Yes
Year Built 2007
Annual Tax Amount $3,067
Property Description
Location
State NV
County Clark
Community Pool
Direction From I-15 & Tropicana, West on Tropicana, North on Dean Martin Dr., West on Jerry Lewis Dr to entrance of The Martin.
Interior
Interior Features Window Treatments
Heating Central, Electric
Cooling Electric, 1 Unit
Flooring Other
Furnishings Unfurnished
Fireplace No
Window Features Blinds,Drapes,Low-Emissivity Windows,Window Treatments
Appliance Built-In Electric Oven, Dryer, Dishwasher, Electric Cooktop, Disposal, Microwave, Refrigerator, Washer
Laundry Electric Dryer Hookup, Laundry Closet
Exterior
Exterior Feature Other, Fire Pit
Parking Features Assigned, Covered
Pool Association, Community
Community Features Pool
Utilities Available Cable Available
Amenities Available Business Center, Dog Park, Fitness Center, Pool, Spa/Hot Tub, Security, Concierge, Elevator(s)
View Y/N Yes
View City, Mountain(s), Strip View
Total Parking Spaces 1
Private Pool No
Building
Dwelling Type High Rise
Construction Status Resale
Schools
Elementary Schools Thiriot, Joseph E., Thiriot, Joseph E.
Middle Schools Sawyer Grant
High Schools Clark Ed. W.
Others
HOA Name The Martin
HOA Fee Include Association Management
Senior Community No
Tax ID 162-20-213-142
Security Features Closed Circuit Camera(s),24 Hour Security,Security Guard,Fire Sprinkler System
Acceptable Financing Cash, Conventional, FHA, VA Loan
Listing Terms Cash, Conventional, FHA, VA Loan
Pets Allowed Number Limit, Size Limit, Yes
Virtual Tour https://www.propertypanorama.com/instaview/las/2707698






