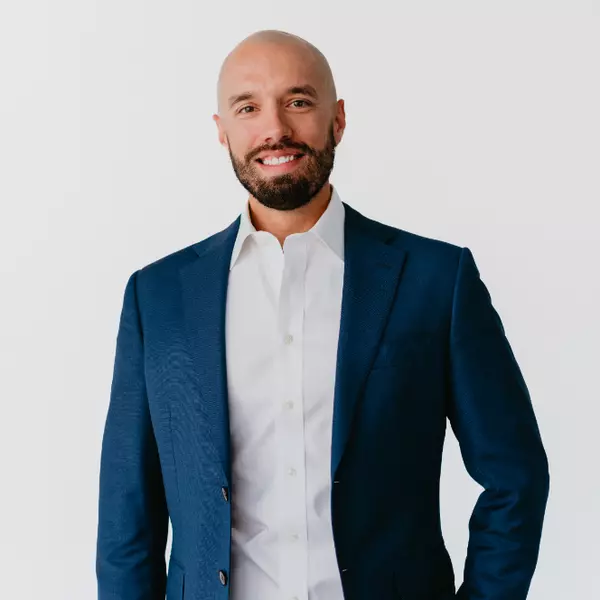
3117 Brightridge DR Las Vegas, NV 89134
2 Beds
2 Baths
1,653 SqFt
Open House
Sun Sep 14, 12:00pm - 2:00pm
UPDATED:
Key Details
Property Type Single Family Home
Sub Type Single Family Residence
Listing Status Active
Purchase Type For Sale
Square Footage 1,653 sqft
Price per Sqft $311
Subdivision Sun City Summerlin
MLS Listing ID 2717224
Style One Story
Bedrooms 2
Full Baths 2
Construction Status Resale
HOA Fees $207/mo
HOA Y/N Yes
Year Built 1989
Annual Tax Amount $2,520
Lot Size 8,712 Sqft
Acres 0.2
Property Sub-Type Single Family Residence
Property Description
Location
State NV
County Clark
Community Pool
Zoning Single Family
Direction North on Rampart from Lake Mead. Left on Del Webb, Rt on Sungold, Rt on Brightridge to home on Left
Interior
Interior Features Bedroom on Main Level, Ceiling Fan(s), Primary Downstairs, Window Treatments
Heating Central, Gas
Cooling Central Air, Electric
Flooring Carpet, Luxury Vinyl Plank
Equipment Water Softener Loop
Furnishings Unfurnished
Fireplace No
Window Features Blinds,Double Pane Windows,Window Treatments
Appliance Dryer, Dishwasher, Disposal, Gas Range, Microwave, Refrigerator, Washer
Laundry Electric Dryer Hookup, Gas Dryer Hookup, In Garage, Main Level
Exterior
Exterior Feature Patio, Private Yard, Sprinkler/Irrigation
Parking Features Attached, Garage, Golf Cart Garage, Garage Door Opener, Inside Entrance, Private, Shelves
Garage Spaces 2.0
Fence None
Pool Community
Community Features Pool
Utilities Available Underground Utilities
Amenities Available Basketball Court, Clubhouse, Fitness Center, Golf Course, Indoor Pool, Pickleball, Pool, Racquetball, Recreation Room, Spa/Hot Tub, Tennis Court(s)
Water Access Desc Public
Roof Type Tile
Accessibility Grab Bars
Porch Covered, Patio
Garage Yes
Private Pool No
Building
Lot Description Drip Irrigation/Bubblers, Desert Landscaping, Landscaped, Rocks, Trees, < 1/4 Acre
Faces East
Story 1
Sewer Public Sewer
Water Public
Construction Status Resale
Schools
Elementary Schools Lummis, William, Lummis, William
Middle Schools Becker
High Schools Palo Verde
Others
HOA Name Sun City Summerlin
HOA Fee Include Association Management,Clubhouse,Insurance,Maintenance Grounds,Recreation Facilities,Reserve Fund,Security
Senior Community Yes
Tax ID 138-17-512-005
Security Features Security System Owned,Security System
Acceptable Financing Cash, Conventional, FHA, VA Loan
Listing Terms Cash, Conventional, FHA, VA Loan
Virtual Tour https://www.propertypanorama.com/instaview/las/2717224







