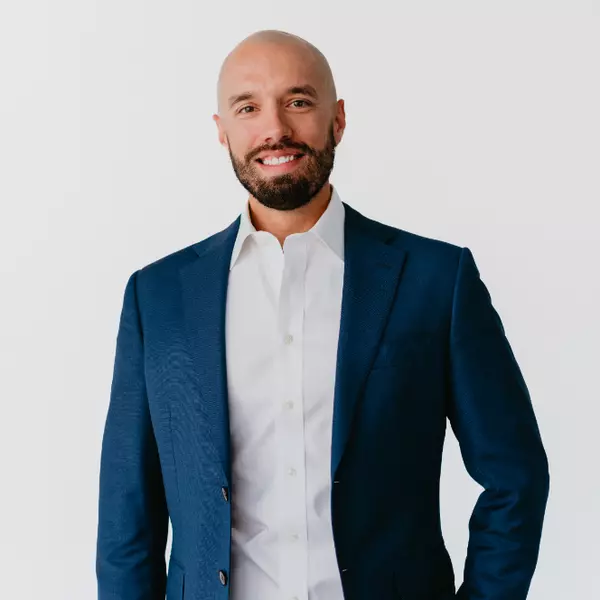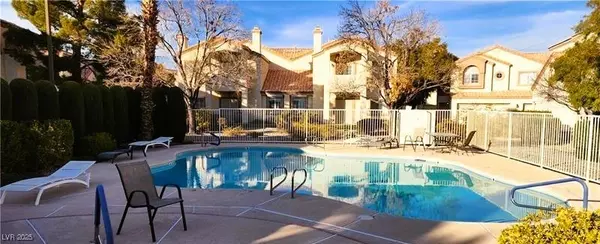
8301 Boseck DR #133 Las Vegas, NV 89145
3 Beds
2 Baths
1,521 SqFt
UPDATED:
Key Details
Property Type Condo
Sub Type Condominium
Listing Status Active
Purchase Type For Sale
Square Footage 1,521 sqft
Price per Sqft $220
Subdivision Laquinta Condo
MLS Listing ID 2735391
Style Two Story
Bedrooms 3
Full Baths 2
Construction Status Resale
HOA Fees $238/mo
HOA Y/N Yes
Year Built 1993
Annual Tax Amount $1,043
Lot Size 3,737 Sqft
Acres 0.0858
Property Sub-Type Condominium
Property Description
Location
State NV
County Clark
Community Pool
Zoning Single Family
Direction Durango and Charleston head North on Durango to Boseck Street/ LIGHT turn Right (east). Enter into the La Quinta Gated Community. Follow to the left and park in the guest parking- back buildings - building #17.
Interior
Interior Features Bedroom on Main Level, Ceiling Fan(s), Primary Downstairs, Window Treatments
Heating Central, Gas
Cooling Central Air, Electric
Flooring Carpet, Ceramic Tile
Fireplaces Number 1
Fireplaces Type Gas, Great Room
Furnishings Unfurnished
Fireplace Yes
Window Features Blinds,Window Treatments
Appliance Dryer, Dishwasher, Disposal, Gas Range, Microwave, Refrigerator, Washer
Laundry Gas Dryer Hookup, Main Level
Exterior
Exterior Feature None
Parking Features Attached, Garage, Garage Door Opener, Inside Entrance, Private, Shelves, Guest
Garage Spaces 2.0
Fence None
Pool Community
Community Features Pool
Utilities Available Underground Utilities
Amenities Available Gated, Pool, Spa/Hot Tub
View Y/N No
Water Access Desc Public
View None
Roof Type Pitched,Tile
Garage Yes
Private Pool No
Building
Lot Description Landscaped, None, < 1/4 Acre
Faces East
Story 2
Sewer Public Sewer
Water Public
Construction Status Resale
Schools
Elementary Schools Jacobson, Walter E., Jacobson, Walter E.
Middle Schools Johnson Walter
High Schools Bonanza
Others
HOA Name NV Community MGTi
HOA Fee Include Association Management,Maintenance Grounds,Water
Senior Community No
Tax ID 138-33-410-049
Security Features Gated Community
Acceptable Financing Cash, Conventional, FHA, VA Loan
Listing Terms Cash, Conventional, FHA, VA Loan
Virtual Tour https://www.propertypanorama.com/instaview/las/2735391







