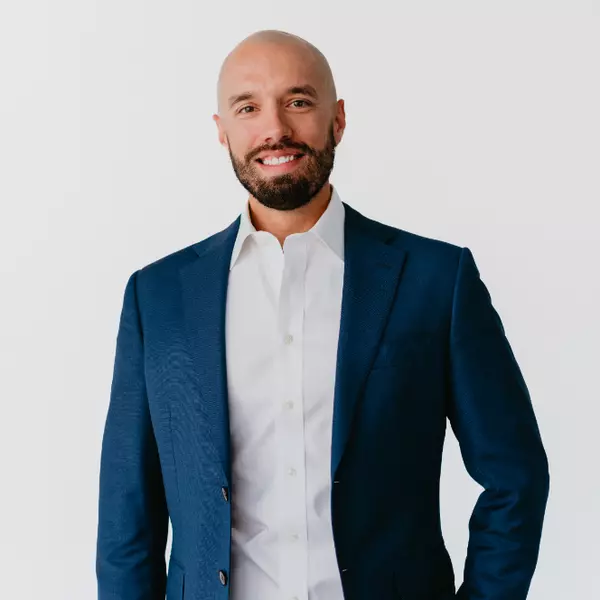$560,000
$569,900
1.7%For more information regarding the value of a property, please contact us for a free consultation.
23 Parco Fiore CT Henderson, NV 89011
3 Beds
3 Baths
2,357 SqFt
Key Details
Sold Price $560,000
Property Type Single Family Home
Sub Type Single Family Residence
Listing Status Sold
Purchase Type For Sale
Square Footage 2,357 sqft
Price per Sqft $237
Subdivision The Falls At Lake Las Vegas Pa-9 & Pa-10 Phase 3
MLS Listing ID 2567760
Sold Date 07/25/24
Style Two Story
Bedrooms 3
Full Baths 3
Construction Status Excellent,Resale
HOA Fees $291/mo
HOA Y/N Yes
Year Built 2021
Annual Tax Amount $3,944
Lot Size 4,356 Sqft
Acres 0.1
Property Sub-Type Single Family Residence
Property Description
RESORT-STYLE LIVING IN LAKE LAS VEGAS! Immaculate, better than new, 3bdrm, 3bth, 2car, and 2,357sqft home with high-end finishes and upgrades galore. This HOME boasts a main floor bdrm and bthrm, gourmet kitchen w/huge walk-in pantry, massive loft, beautiful primary suite, and COX fiber highspeed Internet - perfect for working from HOME!! Gorgeous, landscaped, and completely fenced-in backyard. Terrazza Park, Wetland Trails, and peace of mind with Henderson Fire Dept across the street. Best neighbors/HOA you could ask for, several neighborhood events throughout the year!!!Lake Las Vegas has so much to offer; including two golf courses, restaurants, shops, coffee, sports club and country club memberships, water sports rentals, hiking, and miles upon miles of paved trails. Make this highly-desired golf-cart community where you call HOME!! No SIDs or LIDs
Location
State NV
County Clark County
Zoning Single Family
Direction Galleria East to Lake LV, Alta Fiore is first community on the right. Turn right into gate, then make next three left turns. House is third one on the left.
Interior
Interior Features Bedroom on Main Level, Ceiling Fan(s), Window Treatments, Programmable Thermostat
Heating Central, Gas, High Efficiency, Zoned
Cooling Central Air, Electric, High Efficiency
Flooring Carpet, Luxury Vinyl, Luxury VinylPlank
Fireplaces Number 1
Fireplaces Type Electric, Living Room
Equipment Water Softener Loop
Furnishings Furnished Or Unfurnished
Fireplace Yes
Window Features Blinds,Double Pane Windows,Drapes,Low-Emissivity Windows
Appliance Built-In Electric Oven, Double Oven, Dryer, Electric Cooktop, Disposal, Microwave, Refrigerator, Tankless Water Heater, Washer
Laundry Gas Dryer Hookup, Upper Level
Exterior
Exterior Feature Barbecue, Patio, Private Yard, Sprinkler/Irrigation
Parking Features Attached, Finished Garage, Garage, Garage Door Opener, Private, Storage
Garage Spaces 2.0
Fence Block, Back Yard
Utilities Available Cable Available, High Speed Internet Available, Underground Utilities
Amenities Available Gated
View Y/N Yes
Water Access Desc Public
View Mountain(s)
Roof Type Tile
Porch Covered, Patio
Garage Yes
Private Pool No
Building
Lot Description Drip Irrigation/Bubblers, Desert Landscaping, Sprinklers In Rear, Sprinklers In Front, Landscaped, Rocks, Synthetic Grass, Sprinklers Timer, < 1/4 Acre
Faces North
Story 2
Sewer Public Sewer
Water Public
Construction Status Excellent,Resale
Schools
Elementary Schools Josh, Stevens, Josh, Stevens
Middle Schools Brown B. Mahlon
High Schools Basic Academy
Others
Pets Allowed No
HOA Name Alta Fiore
HOA Fee Include Maintenance Grounds,Security
Senior Community No
Tax ID 160-27-124-014
Ownership Single Family Residential
Security Features Fire Sprinkler System,Gated Community
Acceptable Financing Cash, Conventional, FHA, VA Loan
Listing Terms Cash, Conventional, FHA, VA Loan
Financing Cash
Read Less
Want to know what your home might be worth? Contact us for a FREE valuation!

Our team is ready to help you sell your home for the highest possible price ASAP

Copyright 2025 of the Las Vegas REALTORS®. All rights reserved.
Bought with Trish Nash Douglas Elliman of Nevada LLC

