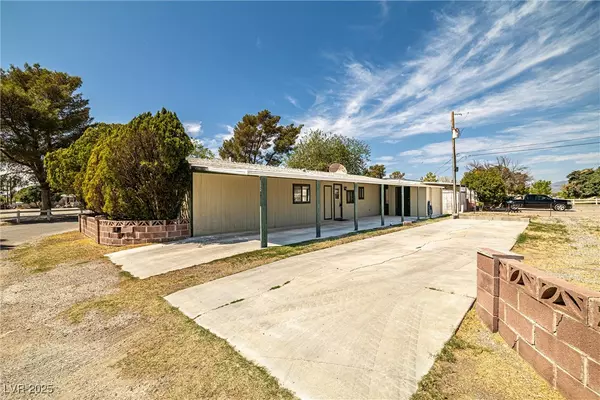$210,000
$215,000
2.3%For more information regarding the value of a property, please contact us for a free consultation.
130 Wilderness WAY Pahrump, NV 89048
2 Beds
2 Baths
1,753 SqFt
Key Details
Sold Price $210,000
Property Type Manufactured Home
Sub Type Manufactured Home
Listing Status Sold
Purchase Type For Sale
Square Footage 1,753 sqft
Price per Sqft $119
Subdivision Calvada Valley U8A
MLS Listing ID 2674188
Sold Date 08/12/25
Style One Story
Bedrooms 2
Full Baths 2
Construction Status Good Condition,Resale
HOA Fees $59/mo
HOA Y/N Yes
Year Built 1983
Annual Tax Amount $1,005
Lot Size 7,840 Sqft
Acres 0.18
Property Sub-Type Manufactured Home
Property Description
Charming 2-Bedroom + Den Home with Mountain Views & Resort-Style Amenities: Welcome to this delightful 2-bedroom, 2-bath home with a versatile den, perfectly nestled in a desirable Pahrump community. Set on an extended double lot, this property offers gorgeous mountain views and an abundance of outdoor space—including a shed, covered patio, welcoming front porch. Inside, you'll find both a cozy living room and a spacious family room, complete with a fireplace and wet bar—ideal for entertaining. The kitchen features a built-in china hutch, double ovens, a breakfast bar, and all appliances are included for your convenience. Additional highlights include generous storage throughout, a 2-car carport, and access to a well-appointed HOA offering a clubhouse, pool, park, playground, tennis court, basketball court, and more. Don't miss your chance to own this charming & well-equipped home in a fantastic community. Schedule your private tour today!
Location
State NV
County Nye
Community Pool
Zoning Single Family
Direction From HWY 160 - turn LEFT onto HWY 372, turn LEFT onto Comstock Avenue, turn LEFT onto W Comstock Circle N, turn RIGHT onto Comstock Circle E, RIGHT onto Wilderness to property on the RIGHT
Rooms
Other Rooms Shed(s)
Interior
Interior Features Bedroom on Main Level, Primary Downstairs, Window Treatments
Heating Central, Electric
Cooling Central Air, Electric
Flooring Carpet, Tile
Fireplaces Number 1
Fireplaces Type Family Room, Gas
Furnishings Unfurnished
Fireplace Yes
Window Features Double Pane Windows
Appliance Built-In Electric Oven, Double Oven, Dryer, Disposal, Gas Range, Refrigerator, Washer
Laundry Electric Dryer Hookup, Laundry Room
Exterior
Exterior Feature Handicap Accessible, Porch, Patio, Shed
Parking Features Attached Carport, Assigned, Covered, RV Potential, RV Access/Parking, RV Paved, Uncovered
Carport Spaces 2
Fence Block, Partial
Pool Community
Community Features Pool
Utilities Available Electricity Available
Amenities Available Clubhouse, Playground, Park, Pool, Tennis Court(s)
View Y/N Yes
Water Access Desc Public
View Mountain(s)
Roof Type Asphalt,Metal
Porch Covered, Patio, Porch
Garage No
Private Pool No
Building
Lot Description Desert Landscaping, Landscaped, Multiple lots, Rocks, Trees, < 1/4 Acre
Faces South
Story 1
Sewer Public Sewer
Water Public
Additional Building Shed(s)
Construction Status Good Condition,Resale
Schools
Elementary Schools Johnson, Jg, Johnson, Jg
Middle Schools Rosemary Clarke
High Schools Pahrump Valley
Others
HOA Name Comstock Park
HOA Fee Include Association Management
Senior Community No
Tax ID 39-422-25
Acceptable Financing Cash, Conventional, FHA, VA Loan
Listing Terms Cash, Conventional, FHA, VA Loan
Financing FHA
Read Less
Want to know what your home might be worth? Contact us for a FREE valuation!

Our team is ready to help you sell your home for the highest possible price ASAP

Copyright 2025 of the Las Vegas REALTORS®. All rights reserved.
Bought with Julie L. Mulcahy Real Broker LLC





