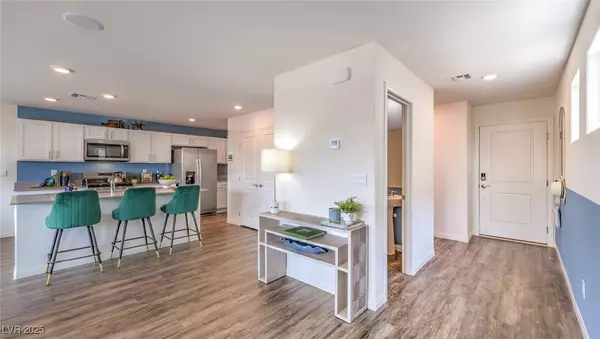$449,990
$449,990
For more information regarding the value of a property, please contact us for a free consultation.
7417 Madelyn Bay DR #Lot 66 North Las Vegas, NV 89084
4 Beds
3 Baths
1,795 SqFt
Key Details
Sold Price $449,990
Property Type Single Family Home
Sub Type Single Family Residence
Listing Status Sold
Purchase Type For Sale
Square Footage 1,795 sqft
Price per Sqft $250
Subdivision The Villages At Tule Spgs Parcel 113
MLS Listing ID 2719018
Sold Date 10/21/25
Style Two Story
Bedrooms 4
Full Baths 2
Half Baths 1
Construction Status New Construction,Under Construction
HOA Fees $115/mo
HOA Y/N Yes
Year Built 2025
Annual Tax Amount $4,300
Lot Size 3,484 Sqft
Acres 0.08
Property Sub-Type Single Family Residence
Property Description
BEAUTIFUL BRAND NEW D.R. HORTON HOME BACKED BY A FORTUNE 500 COMPANY. GATED COMMUNITY. BACKS A PARK. APPROXIMATELY 1,795 SQUARE FEET OF LIVING SPACE IN THIS TWO-STORY HOME FEATURING 4 BEDROOMS AND 2.5 BATHROOMS. SPACIOUS, OPEN KITCHEN AND GREAT ROOM, UPSTAIRS LAUNDRY ROOM, AND A TWO-CAR GARAGE. QUARTZ COUNTERTOPS, STAINLESS STEEL APPLIANCES (STOVE, MICROWAVE, DISHWASHER AND REFRIDGERATOR), WASHER AND DRYER, LUXURY VINYL PLANK FLOORING, WINDOW BLINDS, SMART HOME TECHNOLOGY, WATER FITRATION SYSTEM. PHOTOS ARE REPSENTATIONAL ONLY; ACTUAL FINISHES MAY VARY.
Location
State NV
County Clark
Zoning Single Family
Direction From 215: Exit Aliante and head north. Turn right on Elkhorn Rd. Turn right on Niles Wild Rd. Turn left on Jace River Ln. Turn left on Brianna Falls Dr. The models will be on the left.
Interior
Interior Features Window Treatments, Programmable Thermostat
Heating Central, Gas, High Efficiency, Zoned
Cooling Central Air, Electric, High Efficiency
Flooring Carpet, Luxury Vinyl Plank
Equipment Water Softener Loop
Furnishings Unfurnished
Fireplace No
Window Features Double Pane Windows,Low-Emissivity Windows,Window Treatments
Appliance Dryer, Dishwasher, Disposal, Gas Range, Microwave, Refrigerator, Water Purifier, Washer
Laundry Gas Dryer Hookup, Upper Level
Exterior
Exterior Feature Private Yard, Sprinkler/Irrigation
Parking Features Attached, Garage, Private
Garage Spaces 2.0
Fence Block, Back Yard
Utilities Available Underground Utilities
Amenities Available Dog Park, Gated, Playground, Park
Water Access Desc Public
Roof Type Tile
Garage Yes
Private Pool No
Building
Lot Description Drip Irrigation/Bubblers, Desert Landscaping, Landscaped, < 1/4 Acre
Faces East
Story 2
Sewer Public Sewer
Water Public
New Construction Yes
Construction Status New Construction,Under Construction
Schools
Elementary Schools Triggs, Vincent, Triggs, Vincent
Middle Schools Cram Brian & Teri
High Schools Legacy
Others
HOA Name CCMC
HOA Fee Include Association Management
Senior Community No
Tax ID 124-16-319-015
Security Features Gated Community
Acceptable Financing Cash, Conventional, FHA, VA Loan
Listing Terms Cash, Conventional, FHA, VA Loan
Financing FHA
Read Less
Want to know what your home might be worth? Contact us for a FREE valuation!

Our team is ready to help you sell your home for the highest possible price ASAP

Copyright 2025 of the Las Vegas REALTORS®. All rights reserved.
Bought with NON MLS NON-MLS OFFICE






